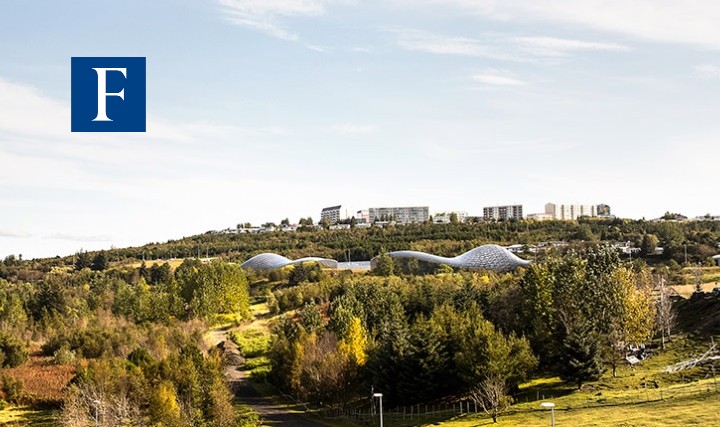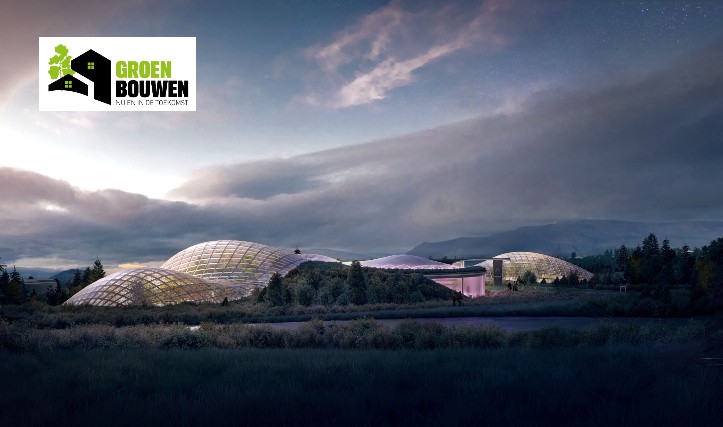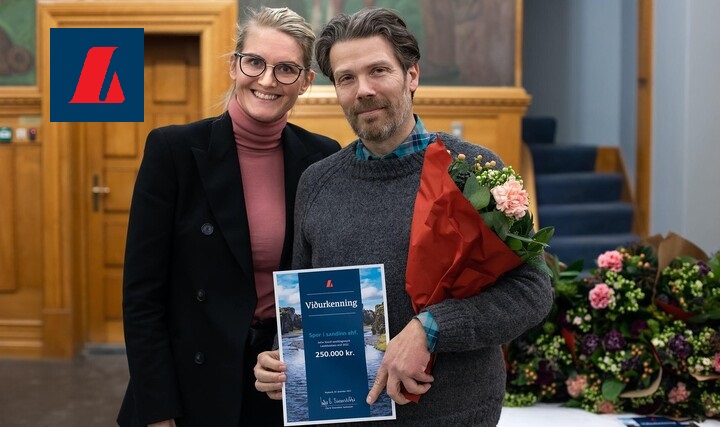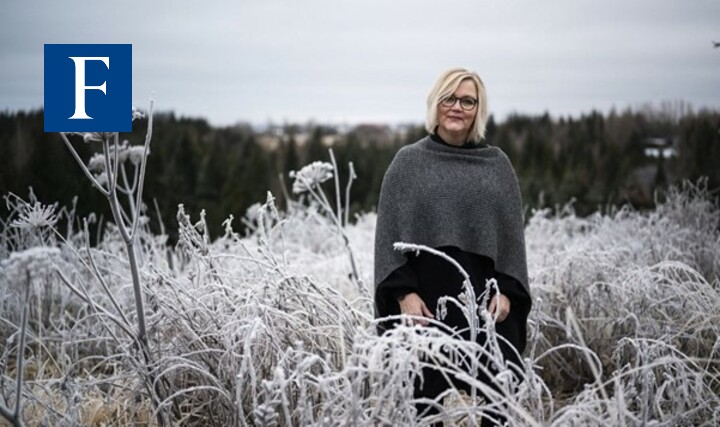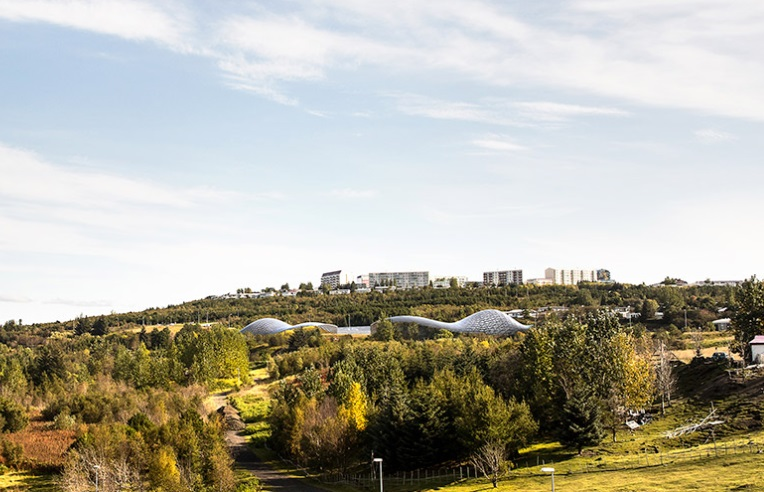
It is being planned to build Bodomes on the south edge of Elliðaárdalur valley. The development has been debated considerably lately and misleading information have been noticeable about the construction of the Biodomes’ in Langargróf, on the south edge of Elliðaárdalur valley.
PUBLISHED MISLEADING VIDEO FROM EARLIER STAGE OF THE DEVELOPMENT
‘The Friends of the Valley’ have amongst other things published a video from earlier stage of the development, before the site-plan got approved, and does not at all apply to the present site-plan.
Þráinn Hauksson, landscape architect and the head designer of the plan by Stekkjarbakki, points out in a comment by the video that it is from earlier stage of the work when drafts of larger biodomes were tested in the landscape, than the final terms in the plan allow.
MAINTAINING THE PRESENT LIGHT QUALITY
The new site-plan which was approved includes considerably lower buildings, fewer parking and stricter terms on light pollution. According to the site-plan it should not disturb the present light quality at the site, but the opponents of the plan have again and again stated the opposite.
The ‚Friends of the Valley‘ have published images on their Facebook site where wish to preserve the area in question but show images of the waterfall in the valley by ‚Indjánagil‘, which is far outside the defined area for the site-plan, but as has been explained before, the development is not planned in the valley itself.
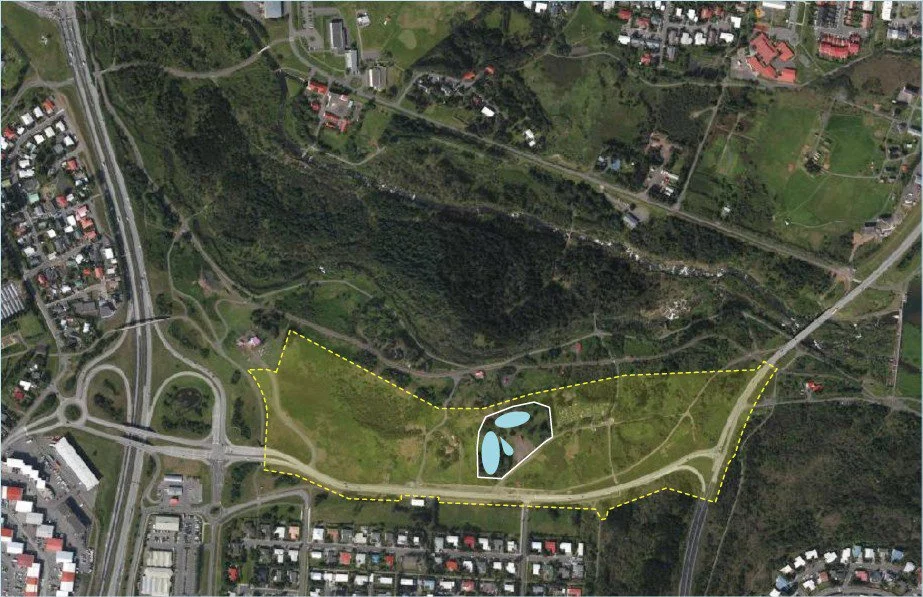
A FARM TO TABLE EXPERIENCE
The allotment that ALDIN Biodome has legal gazette publication of zoning, with the approved site-plan, is north of Stekkjarbakki road. The biodomes will be located on an elevated bank by 12-14m, south of the valley and will not be in direct connection with the area that is preserved according to the master plan. The area is south of the road Stekkjarbakki and is outside of the walking- and cycling paths in the Elliðaárdalur valley.
„We are first and foremost creating a nourishing experience based on horticulture and vegetation“ says Hjördís Sigurðardóttir, CEO of ALDIN Biodome. She states that all talk, about a mall will be constructed there, is a gossip based on nothing.
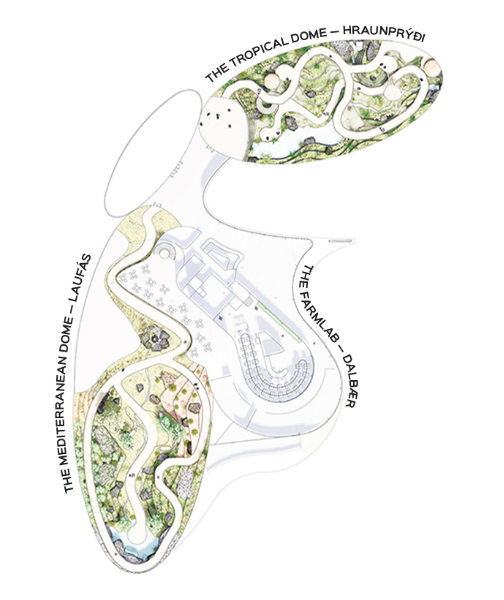
The terms allow ALDIN Biodome to build 9m high buildings that will be rather moderate compared to the trees at site according to Hjördís Sigurðardóttir, CEO of ALDIN Biodome. The trees at site are up to 14 m high, especially next to Stekkjarbakki road and divides the area from the residential district south of the road.
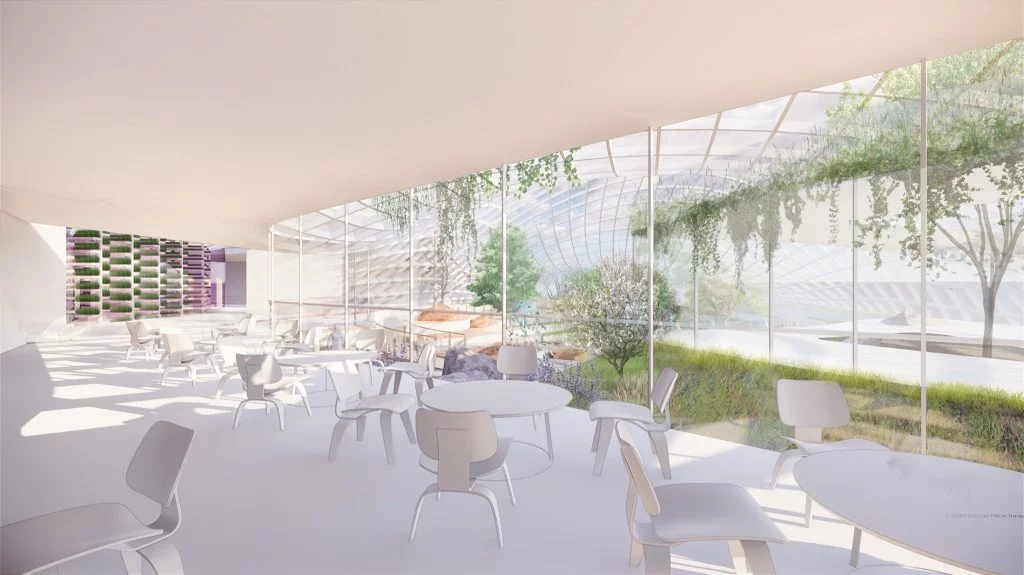
The images were published on an open meeting for the public in Breiðholt district, a year ago where the inhabitants received a presentation about the site-plan and in news from the developers. At this particular meeting it was shown that the defined area was on already disturbed area and most of the people at the meeting agreed that it was positive to have an operation on the site.

