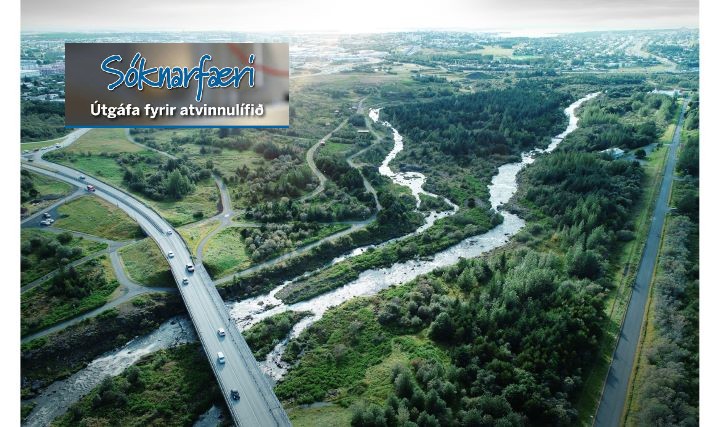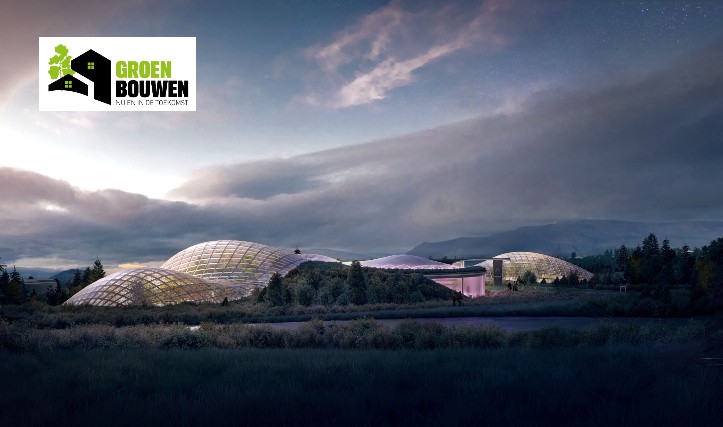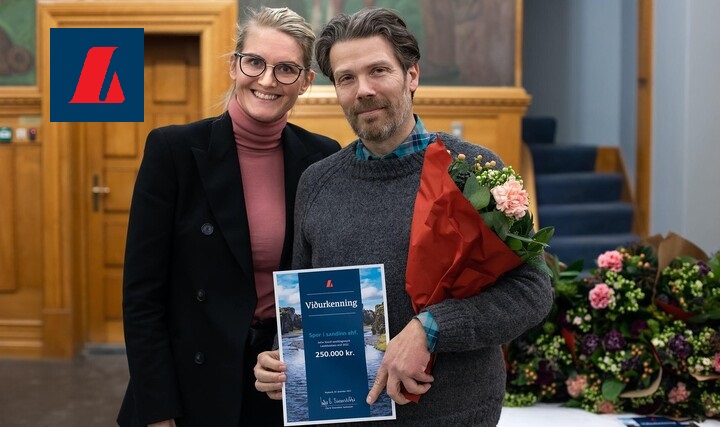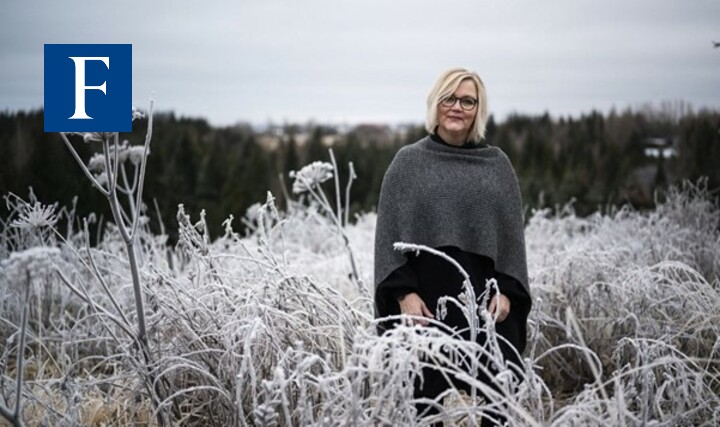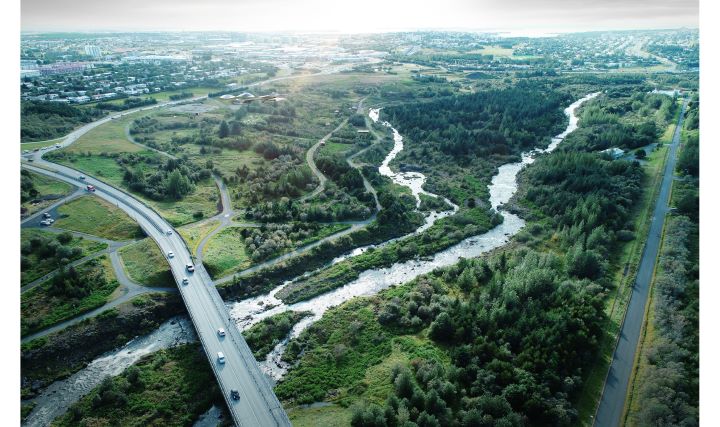
Loftmynd Landslag ehf./Þráinn Hauksson and processing by WilkinsonEyre.
“In its most basic form, the idea is to create with ALDIN a lush and giving environment under a glass roof where there’s always good weather. ALDIN Biodome will be a centre of natural energy where traveling visitors and locals can seek physical and emotional nourishment the whole year round. I feel there’s an exceptional opportunity in Iceland to create this environment and I’m convinced that operations in Langagróf, south of Elliðaárdalur, will be a huge boon to the whole region around it,” says Hjördís Sigurðardóttir, urban planner and CEO of Spor í Sandinn, which plans to build a three-dome greenhouse in the so-called “Langagróf” a former mining and landfill area. The zoning plan for the area has been approved both by the city council and the development committee, and obtained formal legal approval with the publication in the B-section of ‚Stjórnartíðindi‘ (legal paper) at the end of last year.
In ALDIN Biodome it will be possible to work, attend meetings, and enjoy recreation in a comfortable atmosphere. There, people can buy fresh produce, enjoy meals straight from the farm, learn from the senses, practice yoga, or just enjoy the beauty and “recharge their batteries”.
The Green Energy
Hjördís has a BSc degree in Food Science from the University of Iceland but also spent time teaching in the Environmental Planning programme at the Agricultural University in Hvanneyri. After this she went on to earn a degree in Landscape Architecture and Planning with an emphasis on planning from Wageningen University in Holland. She says that the emphasis in her studies focused on laying out the environment around conserving energy and materials, with a closed-loop ecosystem as a model, in order to be able to reduce the environmental impact and create a more diverse, exciting environment.
“In my MSc Thesis I did a case study on urban farming in two large cities overseas, and in the wake of this developed an interest in looking into how it would be possible to utilize this philosophy here in Iceland. I saw of course that there was a unique opportunity to work more with geothermal heat and all of our green energy, create new and exciting recreational opportunities, and at the same time respond to the growing demand for greater self-sufficiency, improve mental health, and general well-being. This notion stuck with me for some time and I ended up joining together with some outstanding partners to develop the idea further. Now we’ve come to the point where we’ve gotten a pledge from the city for the lot in Langagróf at the south edge of Elliðaárdalur, to build biodomes where, with the help of geothermal energy and horticultural lighting, we can create access to a wonderful environment the whole year round in the heart of the city.
The planned construction of ALDIN Biodome consists of three glass domes of different sizes which house a wide variety of business activities. In the farm lab there will be an open square where people can shop at a green market, there will be a café and a „farm to table“ restaurant, and places where people can take part in cultivation experiments. In the other domes there will be a “food forest” with a tropical environment. In the mediterranean dome there will be facilities for people to work and have meetings in a green, attractive setting that also increases creativity and productivity according to research. In the tropical dome there will be facilities for health-related pursuits to support lower blood pressure and relaxation. The overall environment will be a mix of education and relaxation areas. “This will be a truly amazing place where all activities will be blended into a natural environment, protected inside glass domes, and protected from the harsh weather conditions outside,” says Hjördís.
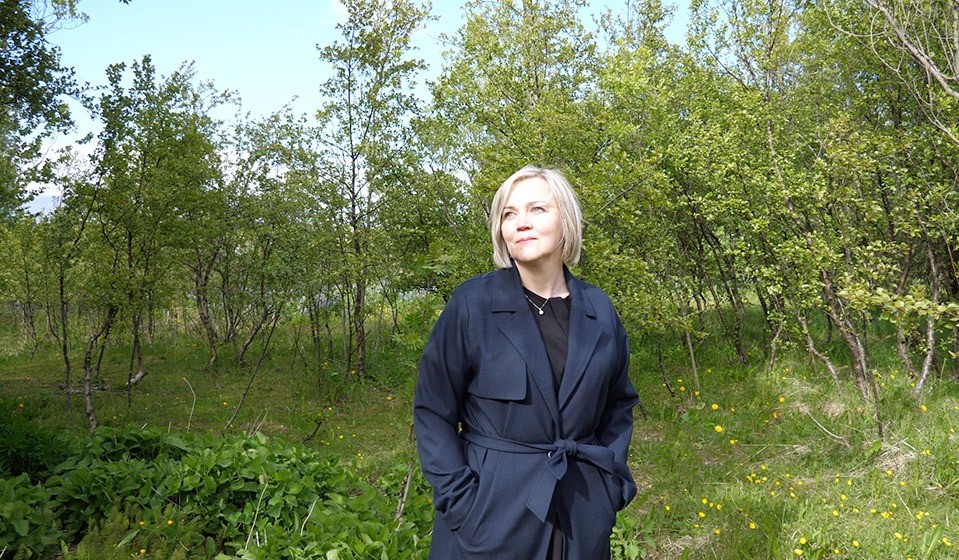
Bjarney Lúðviksdóttir for Spor í sandinn.
Listening To Criticism
The lot for ALDIN Biodome will be approximately 1.2 hectares and is part of an 18 hectare development area according to the current Reykjavík city plan, where the city is developing the area over the valley. In accordance with the plan, buildings on the lot will be limited to between one or two floors and it’s presumed that structures will be sunken into the ground to some degree and blend into the landscape. The domes of ALDIN Biodome will be at most nine meters high and south of them there are trees nearly 14 meters tall which nearly conceal them from the district south of Stekkjarbakki. Fundamentally, the project will be developed in accordance with international standards on sustainability and healthy structures, and this building would be the first of its kind in the Arctic region.
“We’ve listened to critical voices and our design team has sought out innovative ways to have the biodome blend into the landscape as well as possible. There’s no reason at all to have concerns about this structure which we plan to build, and in regards to this, I want to for example point out the Árbæjar swimming pool (also located on the edge of the valley litle further to the East) , which has a glass dome that’s nearly as tall as the one we plan to build, at seven meters tall. I don’t know how people could consider that this fine pool structure would destroy Elliðaárdalur as an outdoor recreational area.”
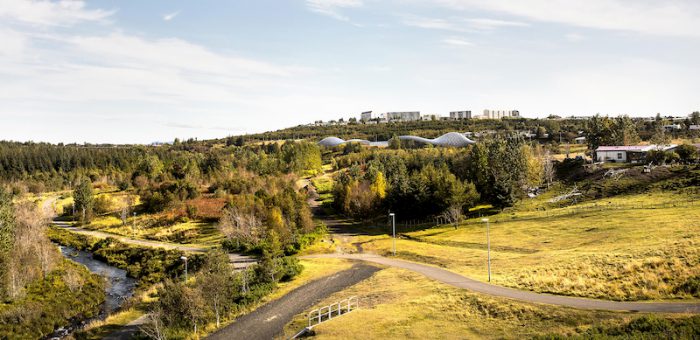
World-Renowned Designers
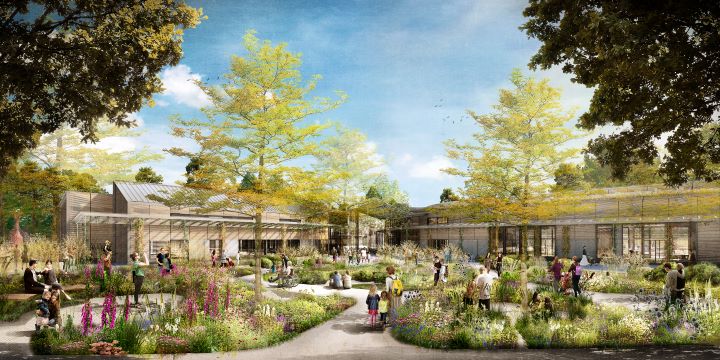
WilkinsonEyre Architects in London are the lead designer for ALDIN Biodome and they have extensive experience with such structures around the world. They designed Gardens by the Bay in Singapore where there’s two greenhouse domes in a lush green 100 hectare area. Gardens by the Bay is one of the most popular tourist attractions in Singapore, which showcases ecosystems that are endangered due to climate change. It is worth mentioning that Gardens by the Bay is considered to be one of the ten most notable human structures in the world. “I think there’s a major opportunity here for Reykjavík to be able to boast of a unique structure designed by WilkinsonEyre architects,” says Hjördís.
Geothermal Energy, Beauty and Sustainability
Hjördís says that she is happy with the confirmation from the planning authorities and the majority in the city, but there’s no room for complacency. “If everything goes as planned, then I expect that we will conclude funding of the project in the fall and development could begin early next year. I’ve noticed a lot of interest from people in the project and I look forward to being able to take part in bringing more life to the wonderful Elliðaárdalur. At ALDIN Biodome there will be dozens of job opportunities and I’m convinced that, not least, residents of nearby neighborhoods will find a new wonderful place in the valley and neighborhood, where the key words will be geothermal energy, beauty, and sustainability.
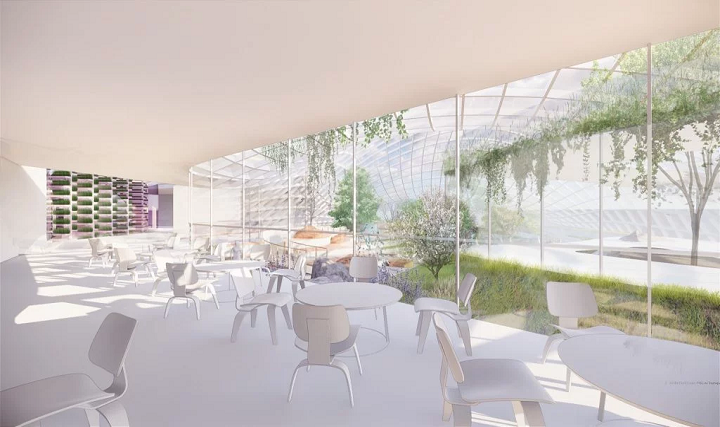
Photo processing by WilkinsonEyre (2019).
Has been a disturbed area for a long time
In the discussion about the planned construction of ALDIN Biodome it’s sometimes been asserted that the plan is to build inside Elliðaárdalur, and one can assume that it’s on these premises that some have become opposed to the development. The construction area is an area north of Stekkjarbakki which is defined as a development area for green business activities in the city plan. This area has over the past decades been heavily disturbed and developed. For example, it was used as a landfill for construction materials; there was a quarry which was long used for road construction, and since then the area has been used for utility structures – among them, boreholes for Veitur utilities. On the site there were also three homesteads which have all been torn down. Now the intent is to deal with the area in accordance with the intent of the city plan.
In comments from Þráinn Hauksson, landscape architect from Landslag, about the new zoning plan on development area 73 by Stekkjarbakki when it was approved by the city council, it was stated that development on the site will have an immaterial effect on the outdoor recreation value of Elliðaárdalur, the intended construction blends well into the landscape, and the visual impact of the planned buildings would be immaterial. It also was stated that light pollution would be limited, as the diurnal cycle of the plants in ALDIN Biodome involves dark during the night, and lighting will be managed in accordance with this.
What Kind Of Business Activities?
“Business activities which can be conducted on the development area (Þ73) north of Stekkjarbakki and which are suited to being near outdoor recreation activities, involves first and foremost outdoor activities, sports, or community services, as well as “green business activities”, plant cultivation and garden centres and activities connected to them. It is defined in section B of the city plan that business activities can be for example green markets with food and health goods, garden centres or operation of restaurants and services in greenhouses, as well as operations and construction due to gardening associations or horticulture-related business activities.
The Proposal For the Construction Blends Well Into the Landscape
It is also mentioned in the comments from Landslag that the planned building is expected to blend well into the landscape and environment and will ensure good connections to the local environment with new paths, roads, and open green spaces. Several lots, construction areas and conditions are elaborated on in the recommendations, among them limits set on construction, appearance, and handling of polluting chemicals and stormwater. It then states that the visual impact of new construction would be immaterial, as the lots and construction areas are positioned past a natural ridge at the edge of Elliðaárdalur, which would not cause significant disturbance to enjoyment of the valley. Restrictions are then put forward concerning plants and a green appearance to the lot which would soften the visual impact of the construction on the site.

Photo: Rögnvaldur Gunnlaugsson and processing by WilkinsonEyre.
Took Into Account Comments
Ever since the first ideas about building ALDIN Biodome on the development site, there were various changes made during the process of the city planning and transportation committee. Among others, the construction areas were moved away from the edge of the ridge over the valley, closer to Stekkjarbakki, and the height of the planned domes lowered from 15 meters down to 9 meters over ground level, by means of building into the ground. All conditions about light pollution and handling of storm water were tightened over how they were previously.
When Will The Lights Be Shut Off In the Evening?
Many had concerns that the domes by Stekkjarbakki would be like a lit-up production greenhouses, as one may see in Hveragerði town and many other places. In ALDIN Biodome, the plan is to cultivate Mediterranean and tropical plants where the diurnal cycle of the plants is built on dark during the nighttime, and thus the lights will be controlled in accordance with this. In the zoning plan there are very precise conditions to ensure the current level of darkness quality, light levels will be monitored, and when concluding the site agreement, requirements concerning how to ensure that there won’t be light pollution will be tightened.

Photo processing by Landslag ehf and WilkinsonEyre
Valþór Hlöðversson, The journal Sóknarfæri, September 2020.
https://issuu.com/ritform/docs/soknarfaeri_framkv_3_2020_90 (page 34-36)

